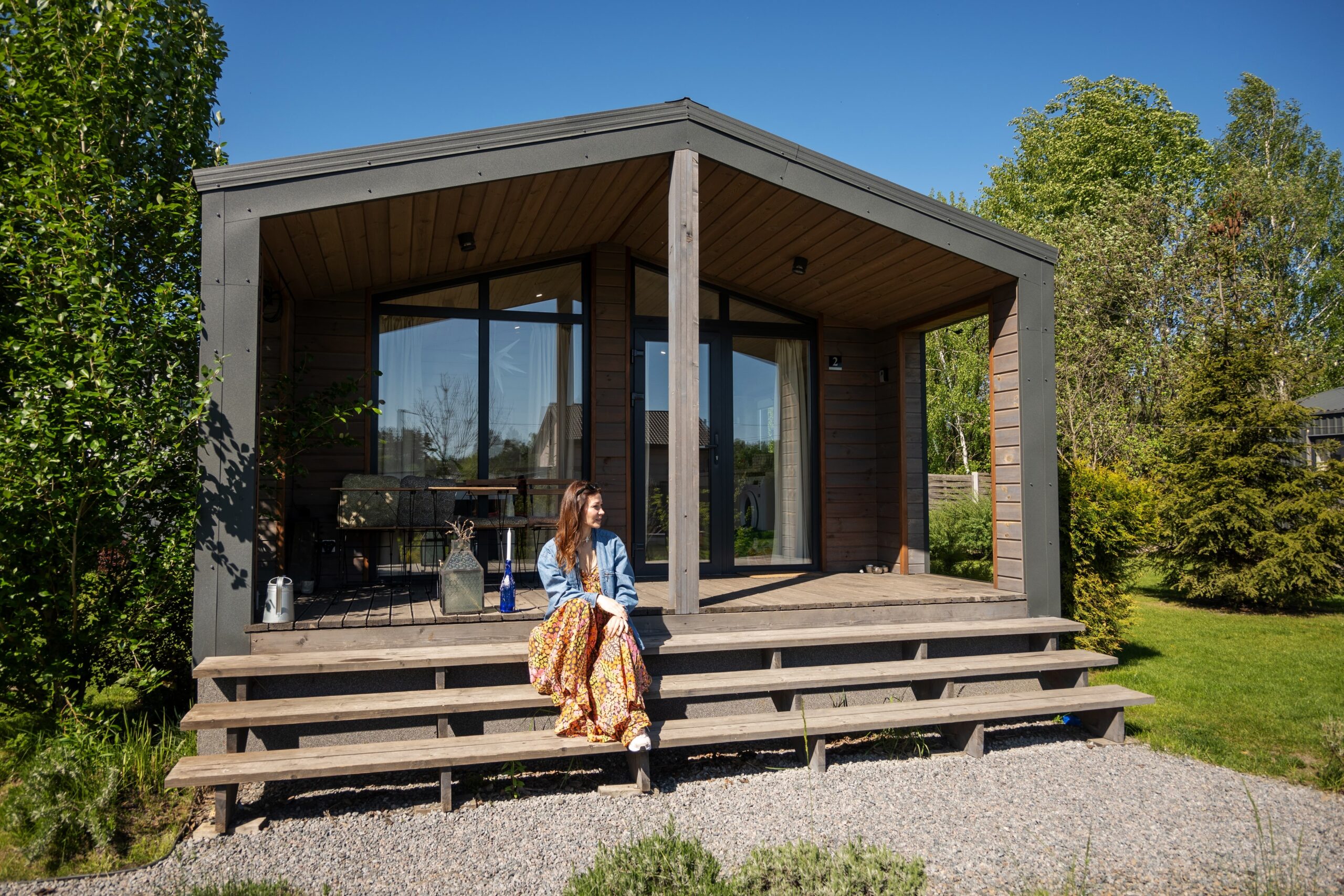TL;DR: ADUs California homes are booming because they add flexible space, rental income, and multigenerational options—now with faster approvals and clearer rules. Below you’ll see what changed in state law, owner benefits, costs & timelines, and smart design tips.
Across the state, ADUs California homes are transforming backyards into versatile living spaces—adding rental income, room for family, and value-boosting flexibility. Thanks to recent statewide updates that streamline approvals, more homeowners can build accessory dwelling units (ADUs) with predictable timelines and clearer standards.
ADUs California Homes: Why Demand Is Surging
California needs more housing choices without sacrificing neighborhood character. ADUs—sometimes called backyard cottages, casitas, or granny flats—add a smaller, independent home on the same lot as a primary residence. They fit neatly into existing neighborhoods, require less infrastructure than large developments, and unlock options for multigenerational living or passive income.
Beyond the social upside, ADUs are practical. They’re typically faster to design and build than full additions, and many cities now publish ADU-friendly standard plans. For homeowners, that means a workable path to more space, sooner.
What California Law Changed (in Plain English)
State leaders have spent the last few years removing barriers to ADU construction. The California Department of Housing & Community Development (HCD) updated its Accessory Dwelling Unit Handbook in 2025 to reflect recent changes, clarifying ministerial approval timelines, size standards, and how ADUs interact with other state housing laws. See HCD’s ADU page and the 2025 handbook for details. HCD: ADUs; 2025 ADU Handbook.
Related laws—like SB 9 for duplexes and urban lot splits—also encourage small-scale infill in single-family areas. HCD’s SB 9 fact sheet explains ministerial approvals and how these rules complement ADU pathways.
Top Benefits for Homeowners
- Flexible space: private home office, studio, guest suite, or long-term living for relatives.
- Income potential: long-term rental or furnished mid-term stays can offset mortgage costs (check local rules).
- Aging in place: keep loved ones nearby with privacy and accessibility features.
- Smart value: well-designed ADUs can enhance resale appeal by adding a self-contained unit.
Because ADUs are small and efficient, utility bills and maintenance can be more manageable than a larger addition.
Costs, Timelines & Permits
Every site is unique, but your process generally follows four stages: feasibility, design/engineering, permitting, and build. Permits are now largely ministerial (checklists vs. hearings), with state timelines guiding local review. See HCD’s 2025 update for statewide standards.
Reality check on utilities: some homeowners report project delays tied to utility coordination—particularly electrical upgrades in parts of California. Planning early and sequencing meter/panel work can reduce hiccups. (Coverage of utility-related delays has appeared in regional reporting this year.) SF Chronicle: PG&E delays & ADUs.
Design & Build Tips to Maximize ROI
- Right-size the footprint: a compact 1-bed / 1-bath often rents better per square foot than a larger 2-bed if your lot is tight.
- Prioritize privacy: window placement, fencing, and landscape buffers keep both units comfortable.
- Plan parking & access: ensure safe, well-lit paths; confirm parking rules (many cities relax ADU parking near transit).
- Think systems: high-efficiency heat pump, induction cooktop, and heat-pump water heater reduce operating costs.
- Future-proof: pre-wire for EV charging; rough-in for laundry if budget allows.
Early collaboration between design and construction keeps budgets on track and helps your submittal sail through plan check.
Is Your Lot a Good Fit? Quick Checklist
- Room to meet setbacks and access (many jurisdictions require ~4’ side/rear setbacks; confirm locally).
- Feasible utility routes (sewer cleanout location, electrical service capacity).
- Sun/shade and privacy opportunities (orient windows strategically).
- No unusual constraints (steep slopes, heritage trees, flood zones) that would complicate design.
How Dream American Homes Can Help
From feasibility to keys-in-hand, our team guides the entire ADU journey—design, engineering, permits, and build. If you’re comparing detached, attached, or garage-conversion options, we’ll map cost, schedule, and rental scenarios side-by-side so you can choose confidently.
Explore our Services, browse recent work in our Portfolio, or Contact us to schedule a free site review.
Bottom Line
ADUs California homes are rising because they solve real problems—space, affordability, and flexibility—while benefiting neighborhoods. With clearer state rules and smarter design, the ADU you build this year can serve your family (and finances) for decades.
Start Your ADU Feasibility—Free
Ready to see what fits your lot? Contact Dream American Homes for a no-obligation assessment, or visit our ADUs page to compare ADU options and timelines.

